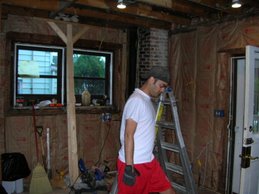Crit Comments:
-Project resembles the notion of a computer as a metaphor
-Center Space as both orientation and gathering space
-courtyard
-Shapes within the courtyard, do they need to be cubes?
-Explore how to code the spaces and define what they are
-Look at Copley Square, how is the public space here different then the others
Peer Comments:
-How does the roof begin to address the sky
-Are many cubes better then a few - does this become too chaotic
-Address the ground level
Areas to explore this week:
-The comment that was most interesting and the one that I would like to explore is the issue of the project being a metaphor for a computer, and how does this effect the spaces inside, does this strengthen the case for center being voided and having objects placed in the center.
-Also, exploring how this public space becomes different then the others?
-Are cubes really necessary, or can they be open spaces within the void and simplifiying the space-less chaos help strengthen the ideas?
-How does the roof and sky meet?
-How does this relate to Copley Square, shift the floor plates to create a view to the square, make the plates all different in plan?















2 comments:
Hi Joe -
I didn't get to comment on your work at the final, but I think the ground level lends itself to being open. If the center spaces are all about combination of uses and public-yet-private, then bringing the exterior into the building may be a good starting point for developing the entry.
Joe,
I don't think that your project needs the computer metaphor to strengthen it. My initial thoughts would be that you should explore the other comments that you listed, ie. views to Copely Square, roof vs. sky, etc. I am just not sure that a metaphor as building does anything for you. I may be wrong here, it just might, but I think there are stronger concepts already present.
Post a Comment