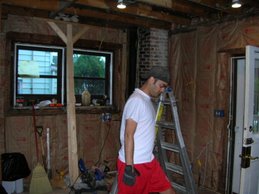The plan and section shows a view from the kitchen looking down the hall as it is constructed (possibly) currently, based on the photo.
The plan/section below would offer an oppurtunity to observe a role reversal of sorts. What happens if the threshold lost its ceiling, would it be a time of privacy still, and would adding a ceiling dramatically change the nature of the room.

The plan and section below were derived from the sketches above, the idea of the threshold having a ceiling and the rooms being open (for props and misc. camera and ligthing). The idea behind the primary (thick) threshold is that it offers the cast members an oppurtunity to reflect on the conflicts that have previously occured, where the secondary (thin) threshold prepares the cast members for conflict (calm before the storm).



3 comments:
I think this is a very good start. Since you are dealing with "thick vs. thin" I think your drawings need to have a level of precision/accuracy to them for you to really explore/exploit the dimension differences between the two approaches to creating thresholds.
One of the most interesting areas of exploration for you here is what happens on the other side of the threshold(s). That is were there is perhaps the most "flexibility" for interpretation/creative input as (within this perspective) you are only privy to a small glimpse of what occurs past the threshold. I would focus your energy here. Again, do not be so concerned with "getting it right" - the assignment is an exercise in "clues" ... what are the inherent clues in this room that lead you to propose something for the other room (i.e. should your other rooms include even more thresholds to even other areas)?
Once you get two distinct options. Compare them. Which is better? Why?
Your linked pictures are much easier to read then the mini web format. Can you suggest a way for me to do this? Thanks.
Post a Comment