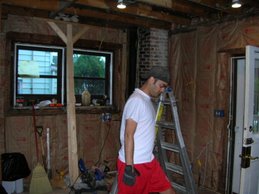I have slightly revised my plan and sections. The vertical circulation now runs along the perimeter of the floor plates, allowing the consumer the oppertunity to experience the atrium/courtyard element throughout there travel. Also, to gain entry into the cubes, they must travel through the thick wall, creating a conflicting experience of being in an enclosed space.
Plan:

Section:

Section/Elevation:

Progress (01/31/07):
Plan and section with a perspective of the feature element. Feature element includes a "thick" wall with thresholds punched through it so that the consumer/user is able to navigate around it using stairs (still working on that item) to get to the programmatic elements that are cantilevered off the wall. I am currently thinking that the wall would be composed of either concrete (i.e. similar to Tadao Ando style castings) or a type of steel (cor-ten). The idea would be to have a material that contrasts the floating glass boxes.
Plan:

Section:

Perspective Rendered:

Perspective Line Drawing:












































